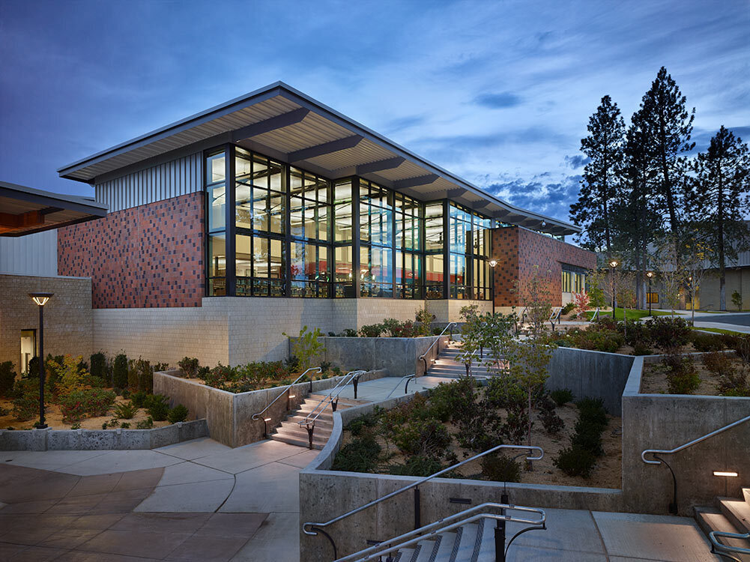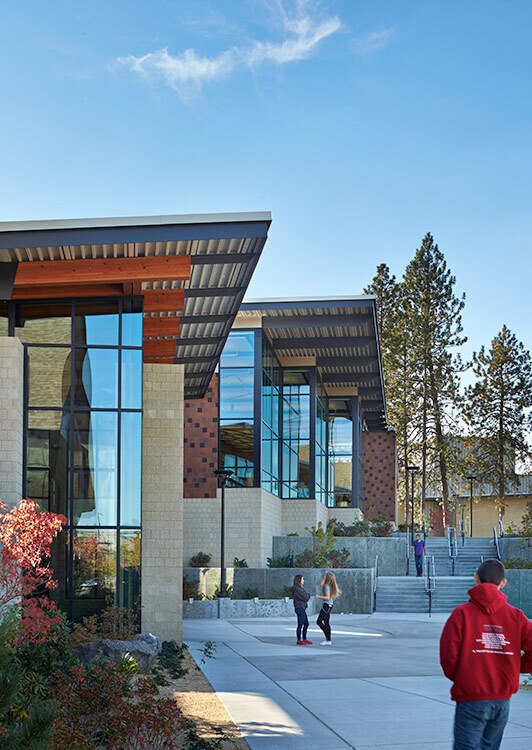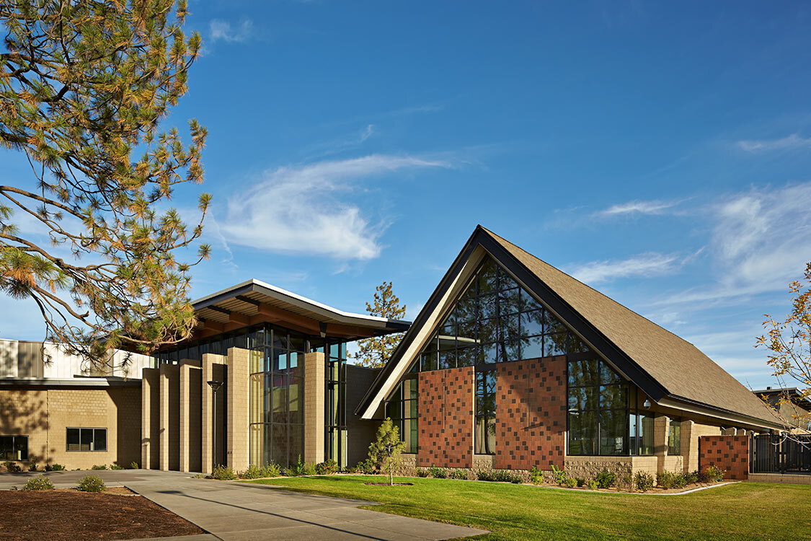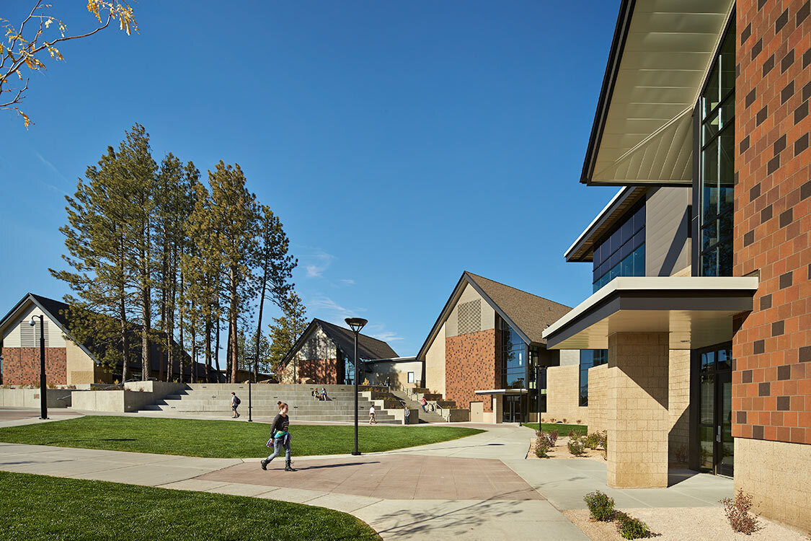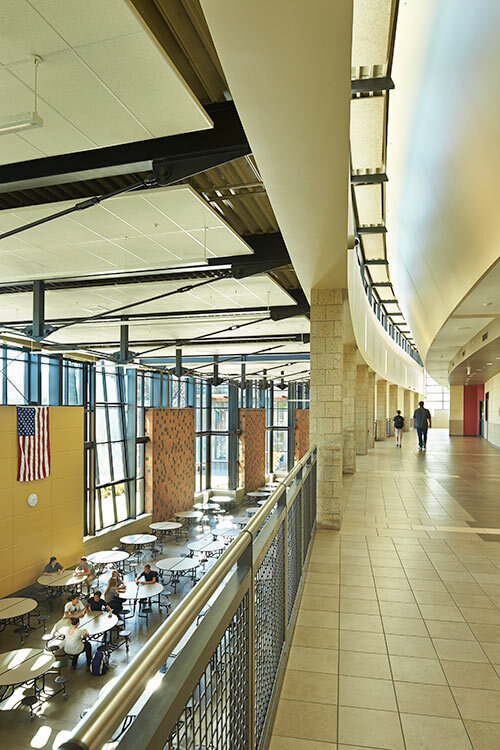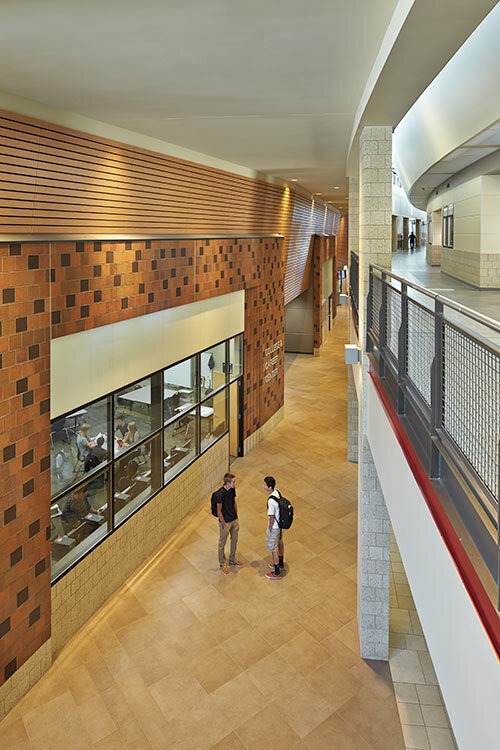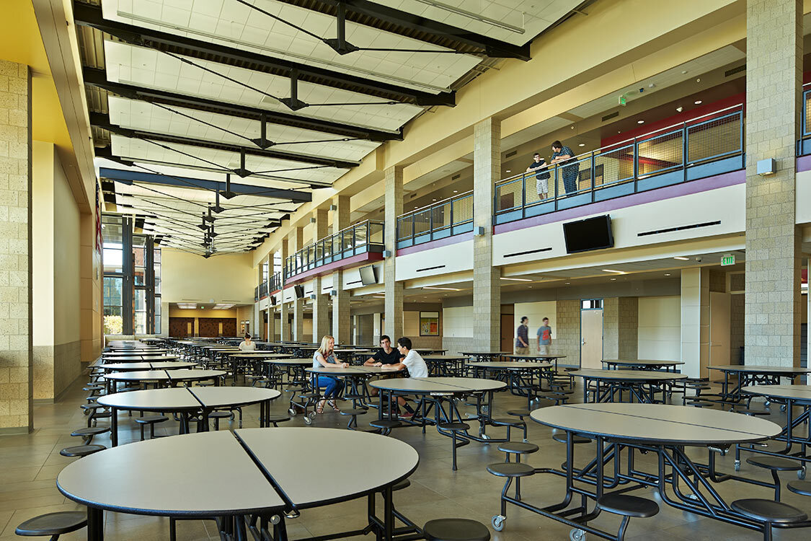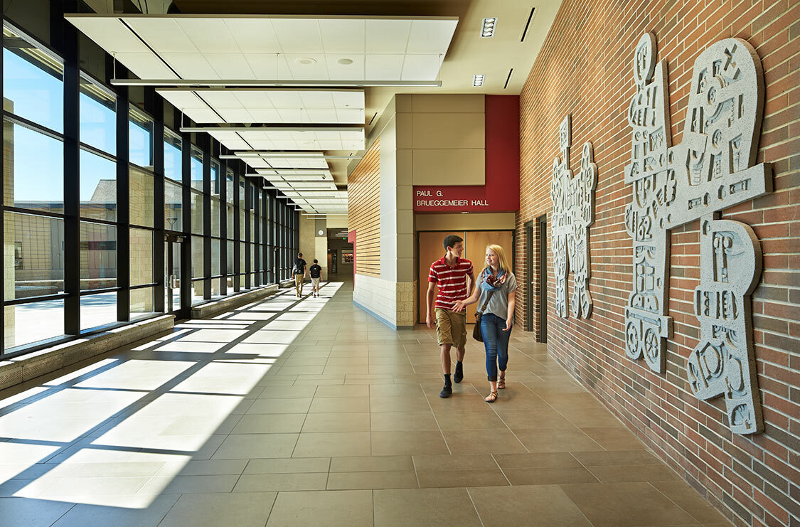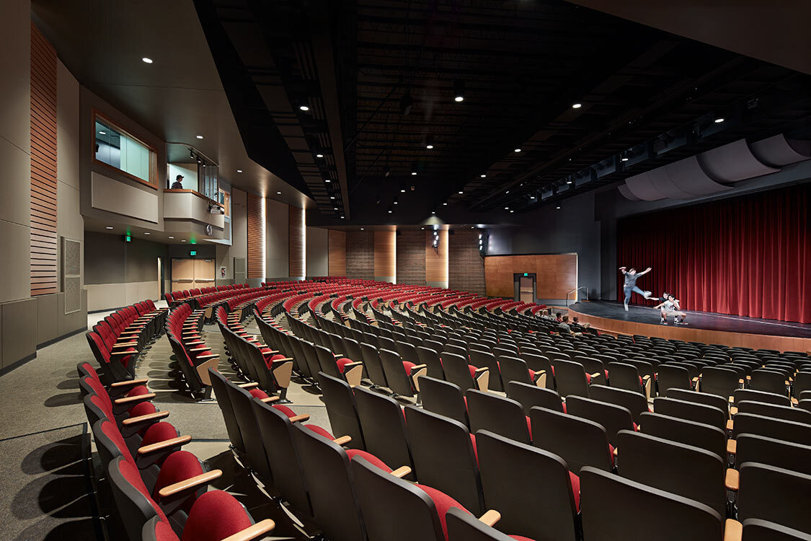Learning / PK-12
Ferris High School
Spokane, Washington
Spokane Public Schools
A campus truly born from community vision, the Ferris High School Modernization and Replacement brought existing characteristics together along with input from all parties involved, including students, teachers, parents and alumni. Among the primary goals was a desire to keep the open campus, so the school is organized in a series of four teaching wings radiating from a curved “street-style” corridor and the building’s massive scale is broken down into smaller village-type building elements. The wings create intermediate courtyards that are configured to preserve existing old-growth pine trees, recreating and re-interpreting the existing campus style, providing alternative exterior “short-cut” circulation among classroom wings, and allowing natural light into all teaching spaces.
All classrooms, offices and public spaces were replaced with the single, multi-story building, and the existing, iconic performing arts center was retained and renovated. To allow school to remain in operation during construction, the project was broken down into three phases that carefully orchestrated demolition, new construction and uninterrupted education on the steeply sloping site. New site amenities include student, staff and events parking, bus parking and athletic fields.
The school’s educational space now totals 265,000 square feet. The school serves 1,750 students comfortably, with flexibility to add 245 more. Designed to meet the Washington State Sustainability Protocol, the facility uses LED lighting and a sophisticated landscape watering system that operates via a central control system at the district office and three computerized controllers on site. A built-in weather station monitors evaporation rates to determine how to most efficiently water the grounds and fields.
Related Projects
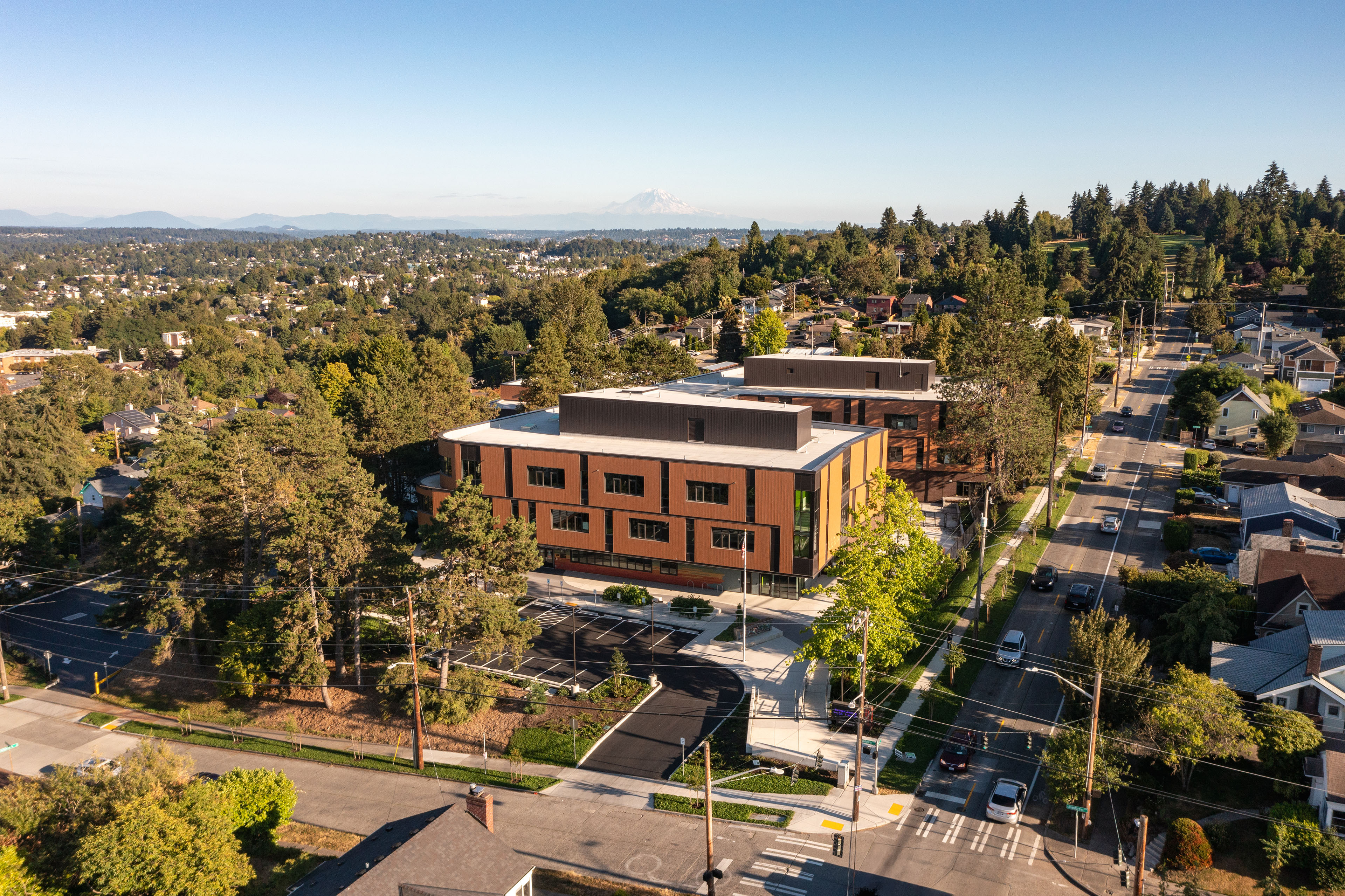
Kimball Elementary School
Seattle Public Schools
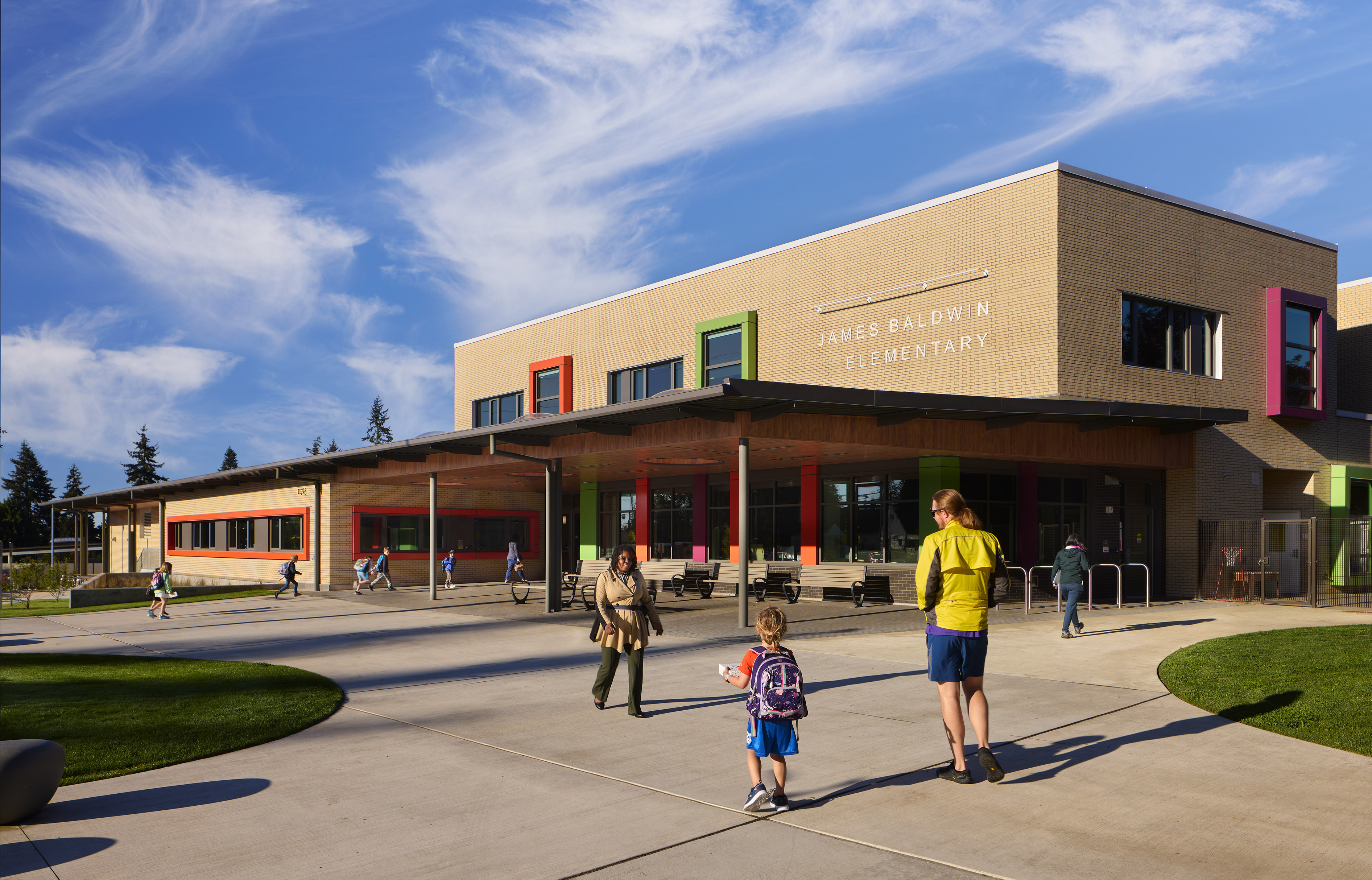
James Baldwin Elementary School
Seattle Public Schools
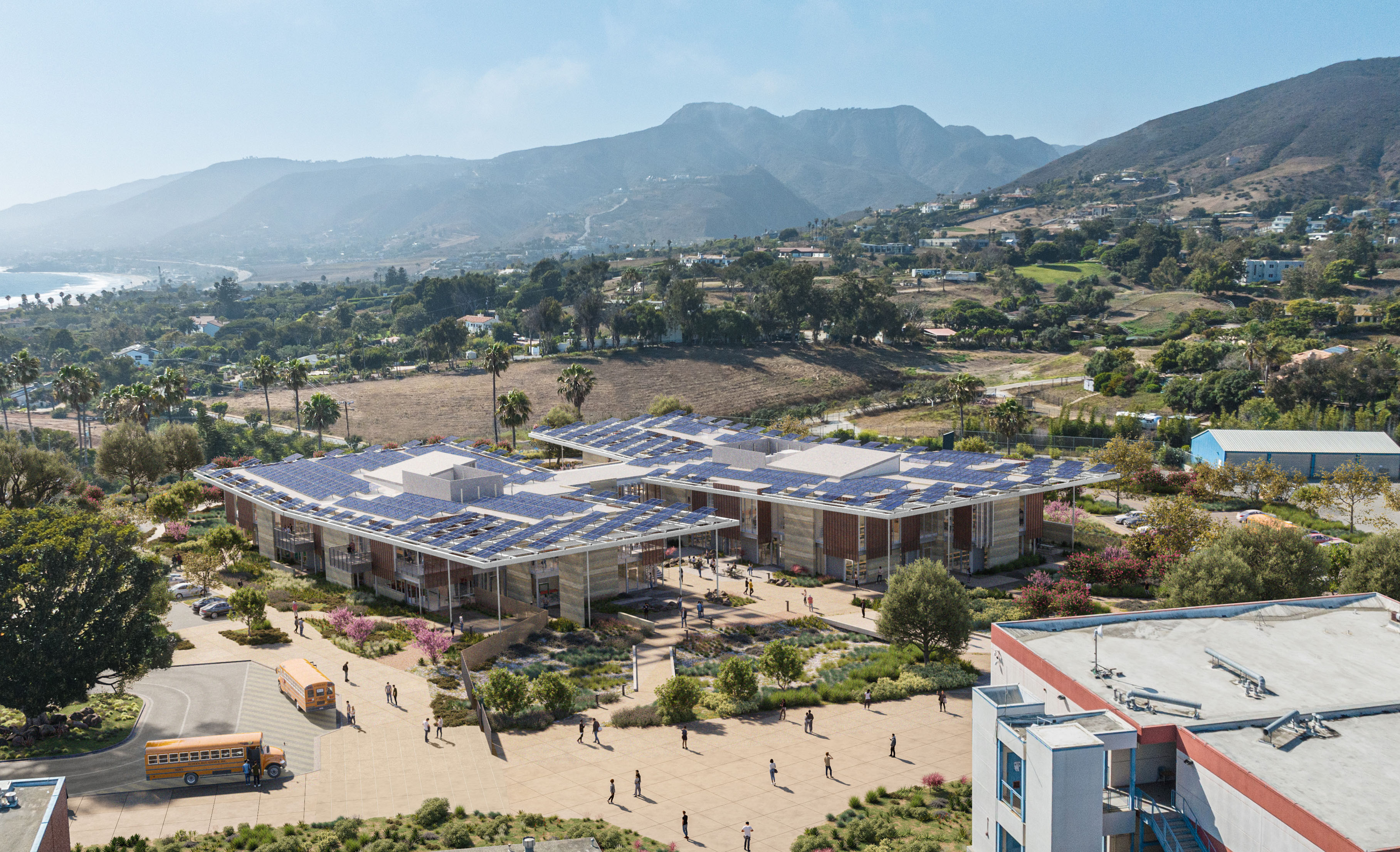
Malibu High School Campus Addition
Santa Monica-Malibu Unified School District

